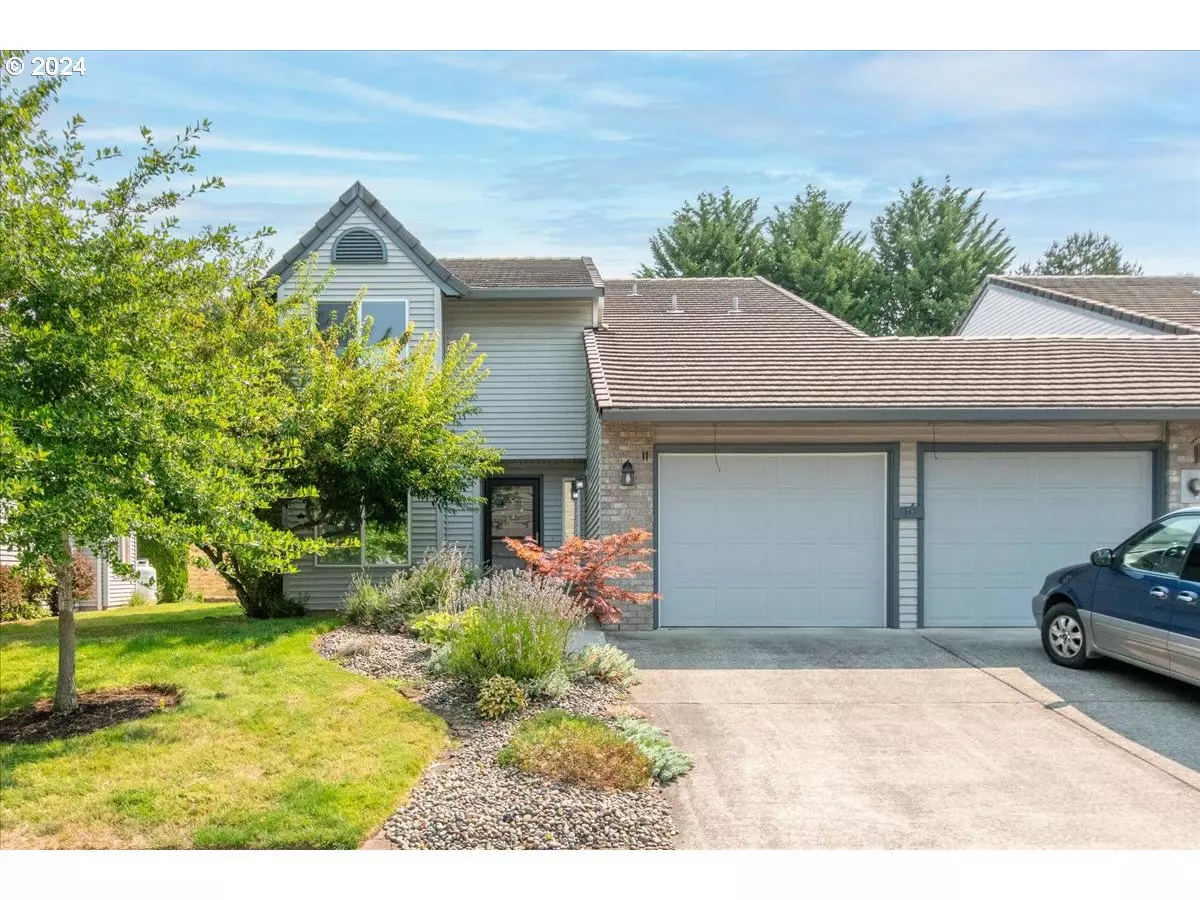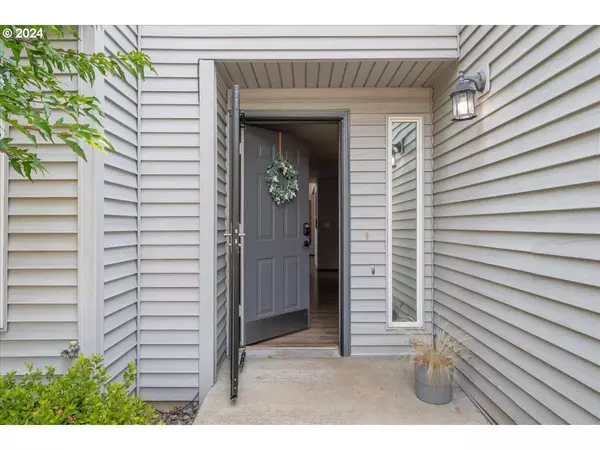Bought with Cascade Hasson Sotheby's International Realty
$465,000
$465,000
For more information regarding the value of a property, please contact us for a free consultation.
2 Beds
3 Baths
2,192 SqFt
SOLD DATE : 12/18/2024
Key Details
Sold Price $465,000
Property Type Townhouse
Sub Type Townhouse
Listing Status Sold
Purchase Type For Sale
Square Footage 2,192 sqft
Price per Sqft $212
Subdivision Whipple Creek Ii Condos
MLS Listing ID 24375368
Sold Date 12/18/24
Style Stories2, Townhouse
Bedrooms 2
Full Baths 3
Condo Fees $356
HOA Fees $356/mo
Year Built 1999
Annual Tax Amount $3,784
Tax Year 2023
Property Description
**PRICED TO SELL** This charming move-in ready, townhouse-style condo is in the highly desirable Whipple Creek II community. It's in a convenient location with quick access to the freeway, offers low maintenance landscaping, plus a spacious interior that you can call HOME! Main level includes a large open living room with vaulted ceilings & cozy gas fireplace, updated entertainer's kitchen with huge granite island, stainless steel appliances, modern cabinets, double ovens, built-in hutch, desk & more. The large den on the main level could easily be a 3rd bedroom, plus laundry is just across the hall. Fridge, washer & dryer stay with the home! Upstairs you'll find two spacious primary suites with private bathrooms & plenty of storage. One has a huge jetted tub, shower, double sinks& walk-in closet. No common walls except in the garage so you quickly forget you're inside a condo! Outside you'll find a covered deck with gazebo for entertaining, overlooking the open common grounds behind you, maintained by the HOA. Plus a large two car attached garage with storage cabinets!
Location
State WA
County Clark
Area _44
Rooms
Basement Crawl Space
Interior
Interior Features Garage Door Opener, Granite, Jetted Tub, Laminate Flooring, Laundry, Vaulted Ceiling, Vinyl Floor, Wallto Wall Carpet, Washer Dryer
Heating Forced Air, Heat Pump
Cooling Heat Pump
Fireplaces Number 1
Fireplaces Type Propane
Appliance Builtin Oven, Dishwasher, Disposal, Double Oven, Free Standing Refrigerator, Granite, Island, Microwave, Plumbed For Ice Maker, Stainless Steel Appliance, Tile
Exterior
Exterior Feature Covered Deck, Gazebo
Parking Features Attached
Garage Spaces 2.0
View Park Greenbelt
Roof Type Tile
Accessibility AccessibleDoors, AccessibleHallway, GarageonMain, MinimalSteps, UtilityRoomOnMain
Garage Yes
Building
Lot Description Commons, Gentle Sloping, Private
Story 2
Foundation Concrete Perimeter
Sewer Public Sewer
Water Public Water
Level or Stories 2
Schools
Elementary Schools South Ridge
Middle Schools View Ridge
High Schools Ridgefield
Others
Senior Community No
Acceptable Financing Cash, Conventional
Listing Terms Cash, Conventional
Read Less Info
Want to know what your home might be worth? Contact us for a FREE valuation!

Our team is ready to help you sell your home for the highest possible price ASAP

GET MORE INFORMATION
Principal Broker | Lic# 201210644
ted@beachdogrealestategroup.com
1915 NE Stucki Ave. Suite 250, Hillsboro, OR, 97006







