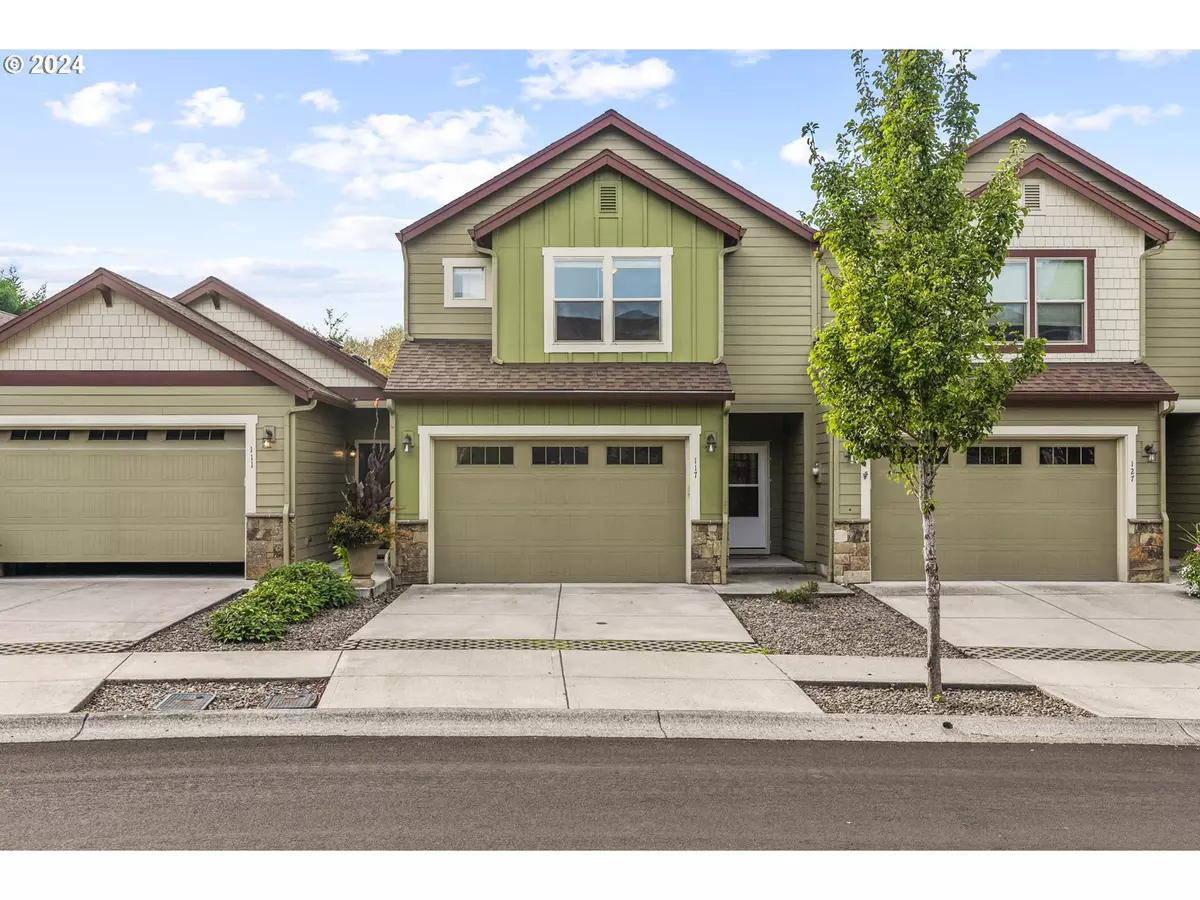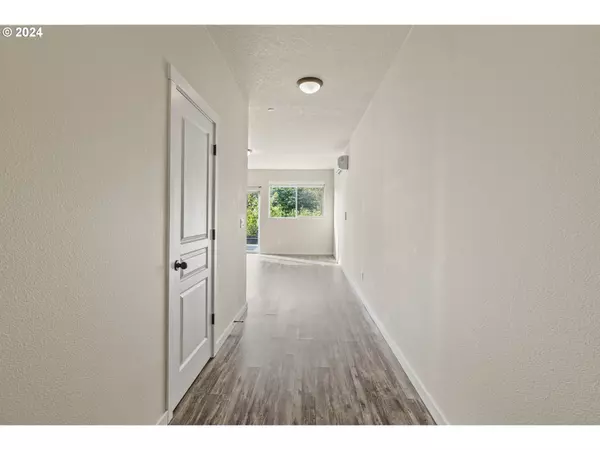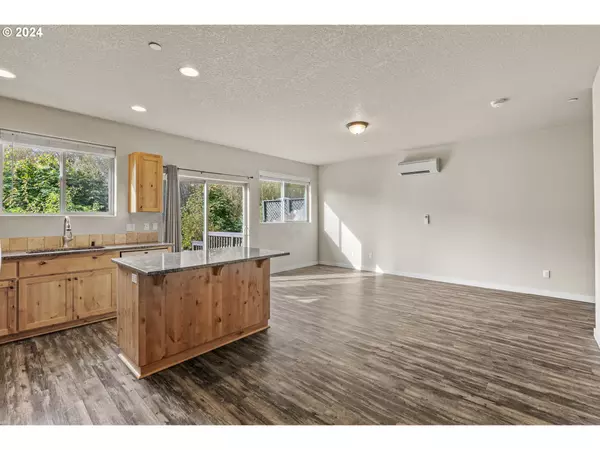Bought with Premiere Property Group LLC
$440,000
$429,900
2.3%For more information regarding the value of a property, please contact us for a free consultation.
3 Beds
2.1 Baths
1,687 SqFt
SOLD DATE : 12/30/2024
Key Details
Sold Price $440,000
Property Type Townhouse
Sub Type Townhouse
Listing Status Sold
Purchase Type For Sale
Square Footage 1,687 sqft
Price per Sqft $260
Subdivision Pioneer Canyon - Phase 4
MLS Listing ID 24062284
Sold Date 12/30/24
Style Stories2, Townhouse
Bedrooms 3
Full Baths 2
Condo Fees $189
HOA Fees $189/mo
Year Built 2016
Annual Tax Amount $3,186
Tax Year 2024
Lot Size 2,178 Sqft
Property Description
NEED CONVENIENCE? This adorable 3 BD / 2.5 BA townhome w/ attached garage is located a hop, skip, and jump from I-5, Rosauer's, Costco, schools, and soon even In & Out Burger! Spacious 1,687 SF floor-plan offers open-concept downstairs w/ bedrooms and laundry upstairs off central loft area – great additional living space! Laminate floors throughout home makes for low maintenance. Ductless Heat Pump w/ air handlers both up and downstairs ensure you're comfy year-round! The kitchen boasts beautiful cabinetry & granite counters. All appliances in home will stay – including Washer & Dryer! Enjoy large wood deck out back overlooking City green-space to the rear. Enjoy walking trails thru greenery, and community park just down the street!
Location
State WA
County Clark
Area _50
Zoning RMD-16
Rooms
Basement Crawl Space
Interior
Interior Features Granite, High Ceilings, High Speed Internet, Laminate Flooring, Laundry, Vinyl Floor, Washer Dryer
Heating Mini Split, Wall Heater
Cooling Mini Split
Appliance Appliance Garage, Dishwasher, Disposal, Free Standing Range, Free Standing Refrigerator, Granite, Island, Microwave, Pantry, Plumbed For Ice Maker, Stainless Steel Appliance
Exterior
Exterior Feature Deck, Fenced, Storm Door, Yard
Parking Features Attached
Garage Spaces 2.0
View Park Greenbelt, Territorial
Roof Type Composition
Garage Yes
Building
Lot Description Green Belt, Level
Story 2
Foundation Concrete Perimeter
Sewer Public Sewer
Water Public Water
Level or Stories 2
Schools
Elementary Schools South Ridge
Middle Schools View Ridge
High Schools Ridgefield
Others
Senior Community No
Acceptable Financing Cash, Conventional, FHA, USDALoan, VALoan
Listing Terms Cash, Conventional, FHA, USDALoan, VALoan
Read Less Info
Want to know what your home might be worth? Contact us for a FREE valuation!

Our team is ready to help you sell your home for the highest possible price ASAP

GET MORE INFORMATION
Principal Broker | Lic# 201210644
ted@beachdogrealestategroup.com
1915 NE Stucki Ave. Suite 250, Hillsboro, OR, 97006







