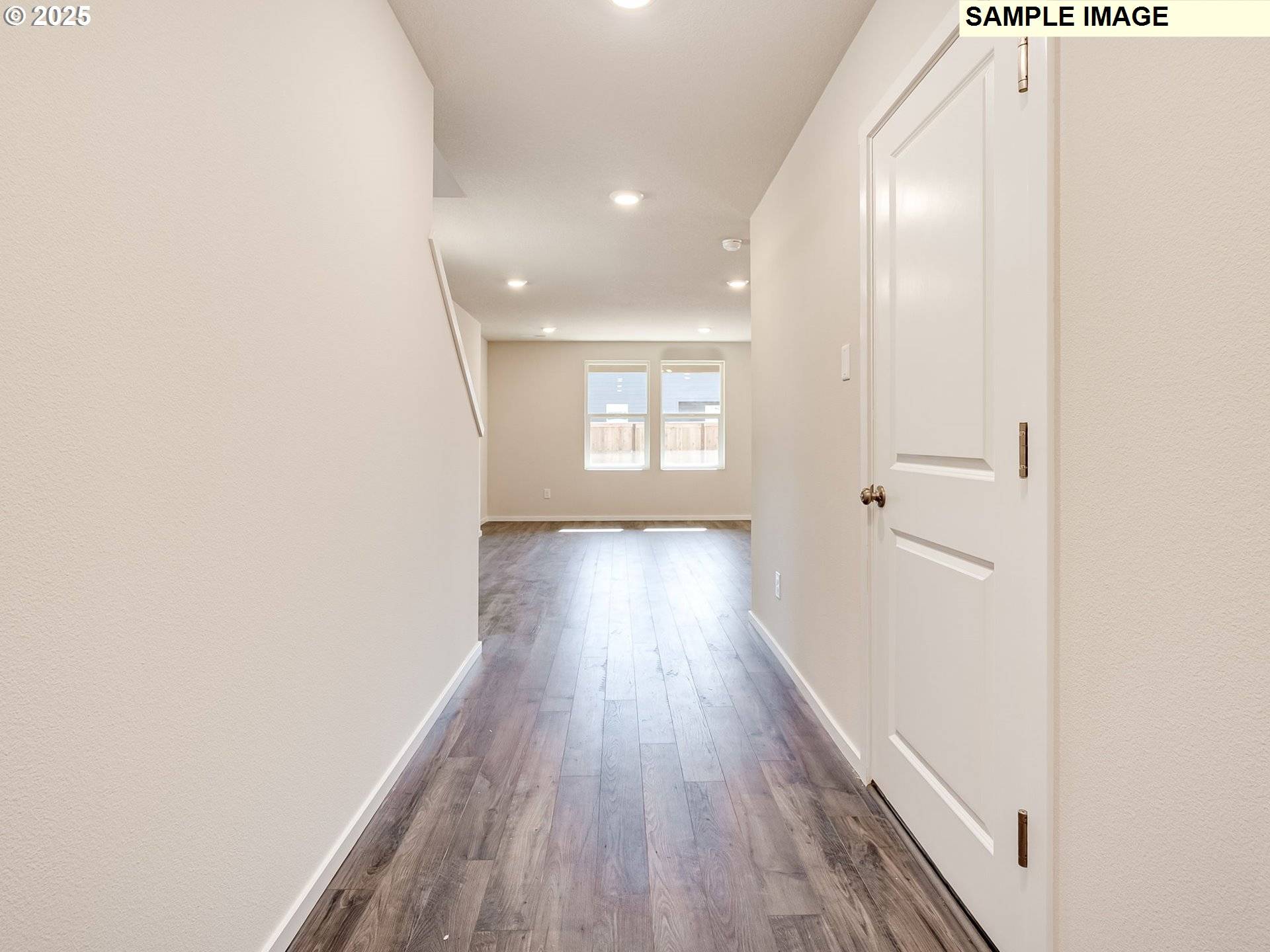Bought with John L. Scott/LVW
$514,995
$514,995
For more information regarding the value of a property, please contact us for a free consultation.
5 Beds
3 Baths
1,884 SqFt
SOLD DATE : 06/24/2025
Key Details
Sold Price $514,995
Property Type Single Family Home
Sub Type Single Family Residence
Listing Status Sold
Purchase Type For Sale
Square Footage 1,884 sqft
Price per Sqft $273
MLS Listing ID 113641523
Sold Date 06/24/25
Style Stories2, Traditional
Bedrooms 5
Full Baths 3
HOA Fees $111/mo
Year Built 2024
Tax Year 2023
Property Sub-Type Single Family Residence
Property Description
Special Savings Event - NOW is the time to buy at Stonewood Haven II! Quick move-in new construction opportunity! This traditional-style new build home on a coveted corner lot is thoughtfully laid out to balance style and function, with 5 bedrooms, 3 bathrooms, and a 2-car attached garage, EV charger ready. A bedroom and bathroom on the main level create optional one-level living. An open great room with an electric fireplace glowing on one wall flows through the kitchen and dining areas out to a covered patio and fenced backyard. Cook your creations on stainless steel appliances and quartz counters, with plenty of cabinets and a full pantry to store your supplies. The primary bedroom sports an en suite bathroom with a double vanity and a walk-in closet. 3 more bedrooms upstairs can be used for any number of personalized spaces. This home is about 1 mile from Main Street in Battle Ground, which has gyms, restaurants, coffee shops, and grocery stores. Battle Ground Lake State Park is a little over 3 miles away for outdoor adventures all summer. A 10-year limited warranty is included, as well as handy smart features such as a thermostat and doorbell. Photos are representative of plan only and may vary as built. Schedule a tour today and see this Berkshire floor plan!
Location
State WA
County Clark
Area _61
Rooms
Basement Crawl Space
Interior
Interior Features High Ceilings, Laminate Flooring, Laundry, Luxury Vinyl Tile, Quartz, Tile Floor, Wallto Wall Carpet
Heating Forced Air, Heat Pump
Cooling Central Air, Heat Pump
Fireplaces Number 1
Fireplaces Type Electric
Appliance Dishwasher, Disposal, Free Standing Range, Island, Microwave, Pantry, Plumbed For Ice Maker, Quartz, Solid Surface Countertop, Stainless Steel Appliance
Exterior
Exterior Feature Covered Patio, Fenced, Yard
Parking Features Attached
Garage Spaces 2.0
Roof Type Composition
Garage Yes
Building
Lot Description Corner Lot
Story 2
Foundation Concrete Perimeter
Sewer Public Sewer
Water Public Water
Level or Stories 2
Schools
Elementary Schools Captain Strong
Middle Schools Chief Umtuch
High Schools Battle Ground
Others
Senior Community No
Acceptable Financing Cash, Conventional, FHA, VALoan
Listing Terms Cash, Conventional, FHA, VALoan
Read Less Info
Want to know what your home might be worth? Contact us for a FREE valuation!

Our team is ready to help you sell your home for the highest possible price ASAP

GET MORE INFORMATION
Principal Broker | Lic# 201210644
ted@beachdogrealestategroup.com
1915 NE Stucki Ave. Suite 250, Hillsboro, OR, 97006







