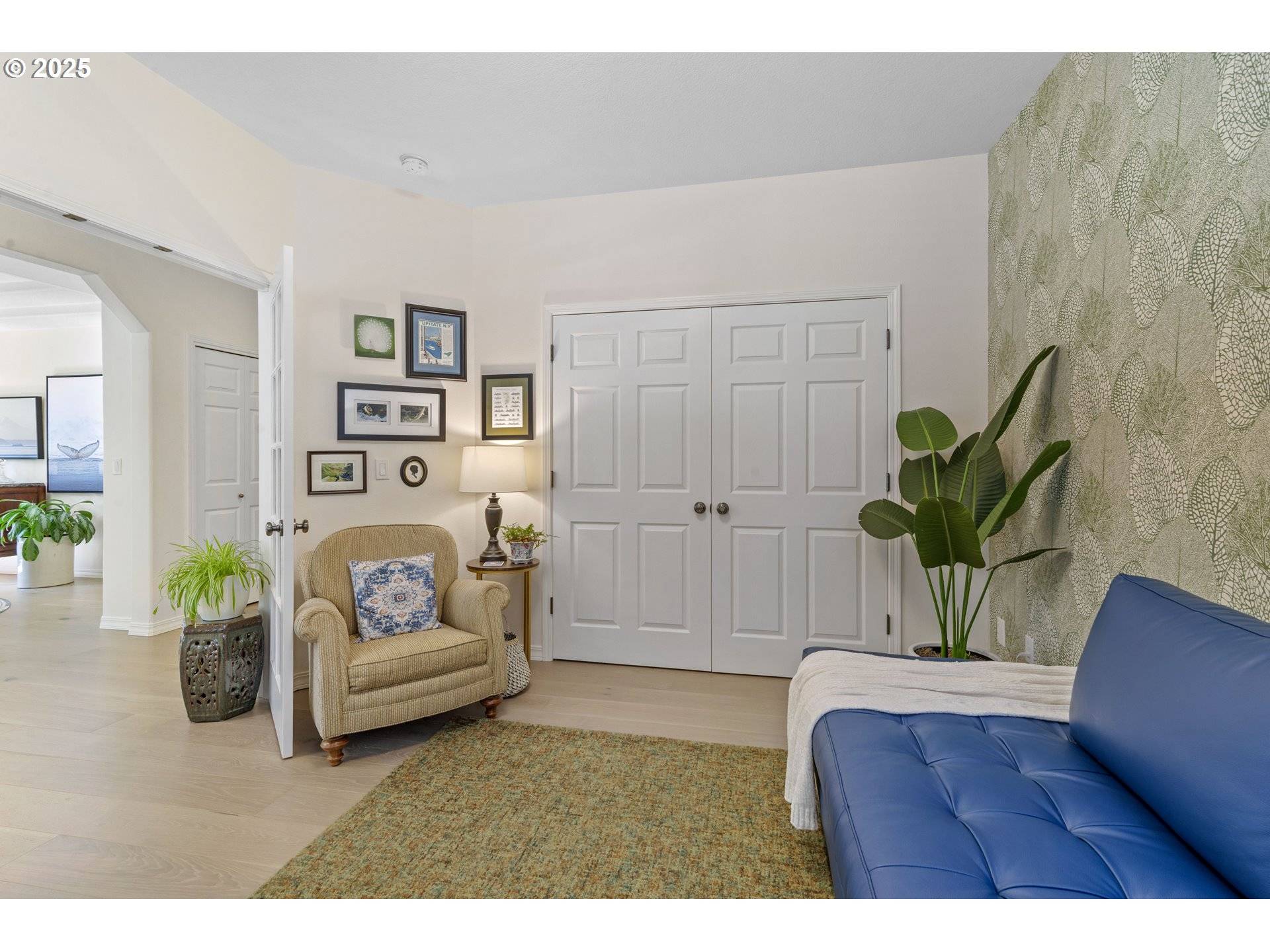Bought with Real Broker LLC
$892,000
$899,900
0.9%For more information regarding the value of a property, please contact us for a free consultation.
4 Beds
2 Baths
2,628 SqFt
SOLD DATE : 06/25/2025
Key Details
Sold Price $892,000
Property Type Single Family Home
Sub Type Single Family Residence
Listing Status Sold
Purchase Type For Sale
Square Footage 2,628 sqft
Price per Sqft $339
Subdivision Highlands
MLS Listing ID 131052771
Sold Date 06/25/25
Style Stories1, Custom Style
Bedrooms 4
Full Baths 2
HOA Fees $25/ann
Year Built 1993
Annual Tax Amount $7,590
Tax Year 2024
Lot Size 0.460 Acres
Property Sub-Type Single Family Residence
Property Description
FULLY RENOVATED ONE LEVEL IN THE HIGHLANDS. 4 bedrooms, 2 bathrooms, 2628 sqft, on a .46A lot. All new fixtures, finishes, everything inside! Office/ 4th bedroom at entry w/ french doors & closet. Formal living room w/ bay window & coffered ceiling. Formal dining w/ coffered ceiling. Kitchen w/ huge slab granite island, cabinets w/ submount lighting, gas cooktop, stainless appliances, walk-in pantry & eating area w/ bay window. All this opening to the vaulted great room w/ skylight, gas fireplace w/ brick surround & display shelving. Engineered hardwood floors throughout all living areas. Primary bedroom w/ ceiling fan, walk-in shower, skylight & walk-in closet w/ built-ins and a exterior door to the back patio. Utility room off garage w/ storage. Large 3 car garage. Brand new high efficiency gas furnace & AC, tankless water heater. New roof in 2018. Large back patio overlooks the private, huge and immaculate yard w/ water feature, walking paths & new sprinkler system. Property backs to BPA greenspace too. This home is set in the woods but has lots of natural light. Highly desirable Highlands neighborhood in the Salmon Creek Elementary / Alki Middle School / Skyview High School district.
Location
State WA
County Clark
Area _44
Zoning R1-10
Rooms
Basement Crawl Space
Interior
Interior Features Ceiling Fan, Engineered Hardwood, Garage Door Opener, Granite, High Ceilings, Laundry, Skylight, Vaulted Ceiling, Wallto Wall Carpet, Washer Dryer
Heating Forced Air
Cooling Central Air
Fireplaces Number 1
Fireplaces Type Gas
Appliance Builtin Oven, Dishwasher, Disposal, Gas Appliances, Granite, Island, Microwave, Pantry, Plumbed For Ice Maker, Stainless Steel Appliance
Exterior
Exterior Feature Fenced, Garden, Patio, Sprinkler, Water Feature, Yard
Parking Features Attached
Garage Spaces 3.0
View Park Greenbelt, Trees Woods
Roof Type Composition
Accessibility AccessibleHallway, MainFloorBedroomBath, OneLevel, UtilityRoomOnMain
Garage Yes
Building
Lot Description Cul_de_sac, Green Belt, Level, Private, Trees
Story 1
Sewer Public Sewer
Water Public Water
Level or Stories 1
Schools
Elementary Schools Salmon Creek
Middle Schools Alki
High Schools Skyview
Others
Senior Community No
Acceptable Financing Cash, Conventional, FHA, VALoan
Listing Terms Cash, Conventional, FHA, VALoan
Read Less Info
Want to know what your home might be worth? Contact us for a FREE valuation!

Our team is ready to help you sell your home for the highest possible price ASAP

GET MORE INFORMATION
Principal Broker | Lic# 201210644
ted@beachdogrealestategroup.com
1915 NE Stucki Ave. Suite 250, Hillsboro, OR, 97006







