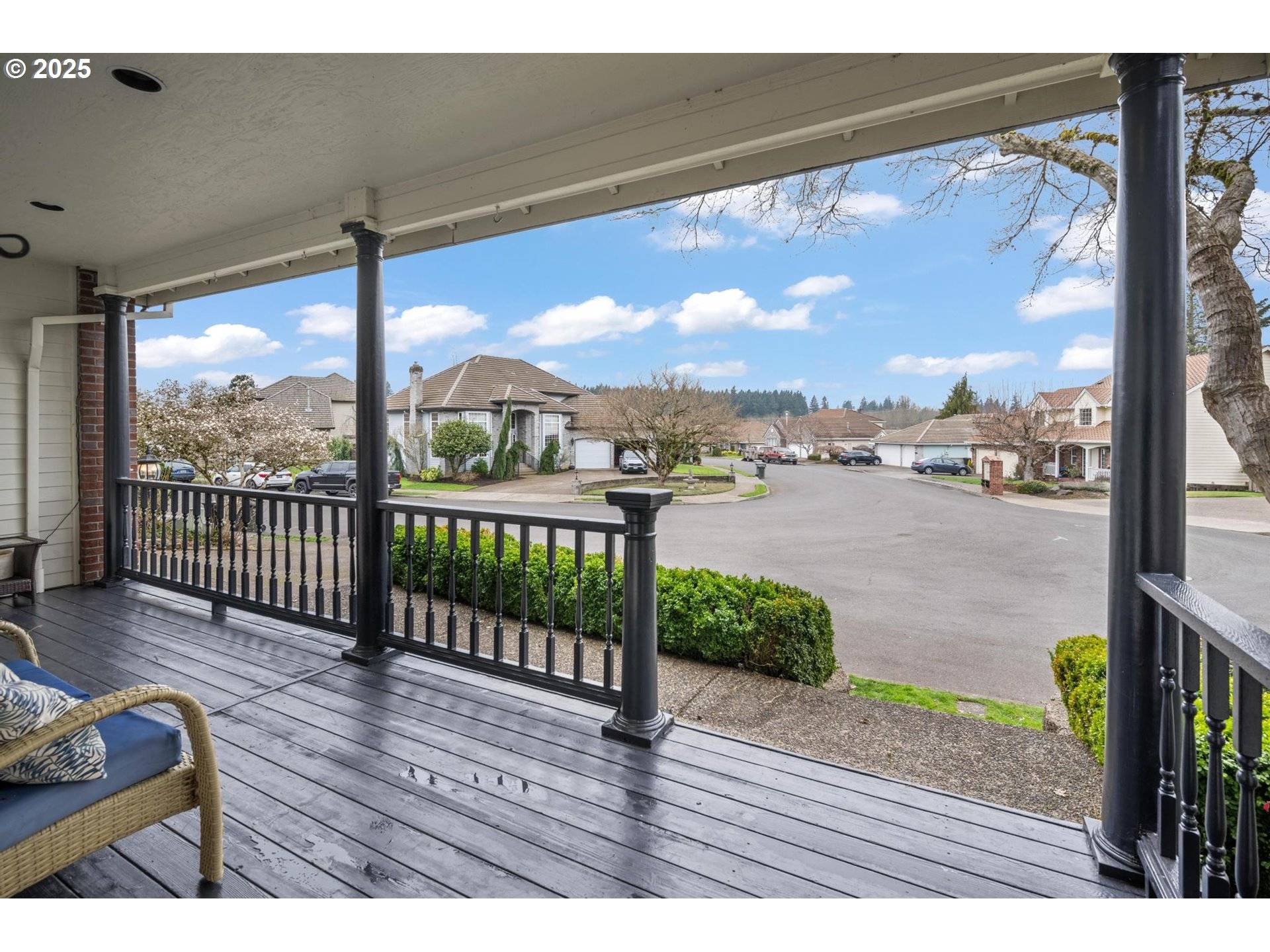Bought with Modern Realty
$705,000
$689,000
2.3%For more information regarding the value of a property, please contact us for a free consultation.
5 Beds
2.1 Baths
3,047 SqFt
SOLD DATE : 06/30/2025
Key Details
Sold Price $705,000
Property Type Single Family Home
Sub Type Single Family Residence
Listing Status Sold
Purchase Type For Sale
Square Footage 3,047 sqft
Price per Sqft $231
Subdivision Willow Creek Estates
MLS Listing ID 794442911
Sold Date 06/30/25
Style Stories2, Country French
Bedrooms 5
Full Baths 2
HOA Fees $41/ann
Year Built 1992
Annual Tax Amount $9,635
Tax Year 2024
Property Sub-Type Single Family Residence
Property Description
Located in the desirable Willow Creek neighborhood, this home features vaulted ceilings, hardwood floors with inlays, and an open kitchen with a cook island, induction stovetop, and ample storage. The main floor includes an updated powder room and a designated office or extra bedroom. Upstairs, you will find a spacious master suite with a walk-in closet and updated bath, plus a fifth bedroom/media room with surround sound. Outside, enjoy extra parking next to the garage, an oversized TREX deck with a retractable awning, and a garden with a variety of fruits, including raspberries, strawberries, two types of plums, peaches, apricots, and two types of apples. The neighborhood park has a tennis and sports court, while the HOA offers tennis and pickleball courts, fostering a vibrant social scene with book clubs, tournaments, and summer gatherings.You'll also find a dog park and walking trails along the river just a minute away, with a logging trail a five-minute walk from your door. A new presidential roof was installed in 2021. Come take a look!
Location
State OR
County Clackamas
Area _146
Zoning RES
Rooms
Basement Crawl Space
Interior
Interior Features Ceiling Fan, Garage Door Opener, Hardwood Floors, High Ceilings, Soaking Tub, Sound System, Vaulted Ceiling, Washer Dryer
Heating Forced Air95 Plus
Cooling Central Air
Fireplaces Number 2
Fireplaces Type Gas
Appliance Builtin Oven, Builtin Refrigerator, Cooktop, Dishwasher, Disposal, Free Standing Refrigerator, Granite, Island, Pantry
Exterior
Exterior Feature Deck, Fenced, Porch, Yard
Parking Features Attached, Oversized
Garage Spaces 2.0
Roof Type Composition
Garage Yes
Building
Lot Description Level
Story 2
Foundation Concrete Perimeter
Sewer Public Sewer
Water Public Water
Level or Stories 2
Schools
Elementary Schools Knight
Middle Schools Baker Prairie
High Schools Canby
Others
Senior Community No
Acceptable Financing Cash, Conventional, FHA, VALoan
Listing Terms Cash, Conventional, FHA, VALoan
Read Less Info
Want to know what your home might be worth? Contact us for a FREE valuation!

Our team is ready to help you sell your home for the highest possible price ASAP

GET MORE INFORMATION
Principal Broker | Lic# 201210644
ted@beachdogrealestategroup.com
1915 NE Stucki Ave. Suite 250, Hillsboro, OR, 97006







