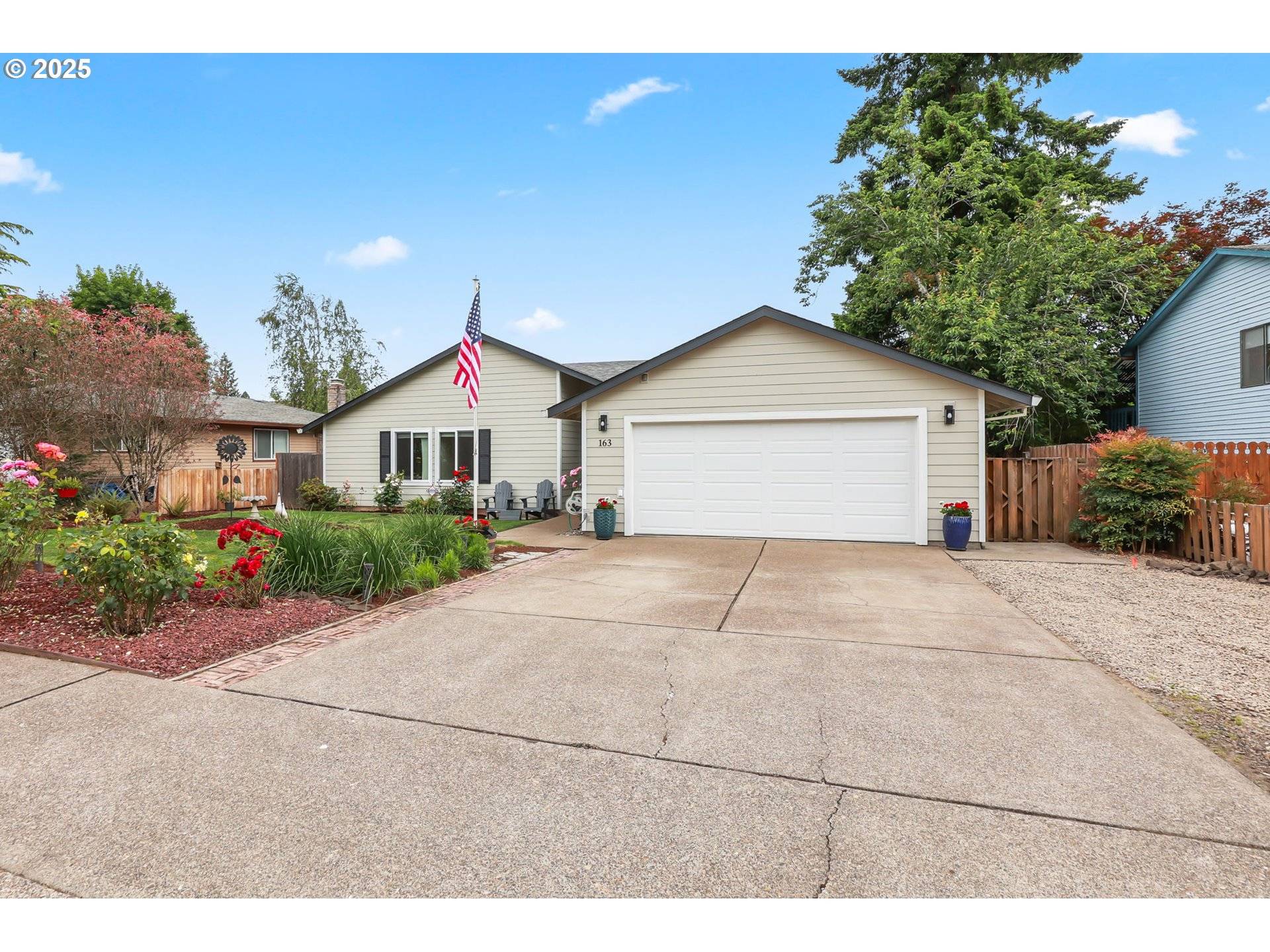Bought with Cascade Hasson Sotheby's International Realty
$550,000
$550,000
For more information regarding the value of a property, please contact us for a free consultation.
4 Beds
2 Baths
2,040 SqFt
SOLD DATE : 07/15/2025
Key Details
Sold Price $550,000
Property Type Single Family Home
Sub Type Single Family Residence
Listing Status Sold
Purchase Type For Sale
Square Footage 2,040 sqft
Price per Sqft $269
MLS Listing ID 493598530
Sold Date 07/15/25
Style Stories1, Ranch
Bedrooms 4
Full Baths 2
Year Built 1979
Annual Tax Amount $4,481
Tax Year 2024
Lot Size 7,405 Sqft
Property Sub-Type Single Family Residence
Property Description
Welcome to 163 NE Shannon Street — a spacious, single-level home offering 4 bedrooms and 2,000+ square feet of comfortable living, all at a compelling price. This clean and well-maintained property is move-in ready, with room to make it your own. The large kitchen features a breakfast bar and opens to a generous living room with a wood-burning fireplace. A separate family room provides an additional living space — ideal as a media room, den, home office, or even a fifth bedroom. The primary bedroom includes an en-suite bathroom and two closets for ample storage. Enjoy outdoor living on the private back patio and in the fully fenced yard. Recent updates include a newer roof (2021) and windows installed in 2022, offering peace of mind for years to come. [Home Energy Score = 3. HES Report at https://rpt.greenbuildingregistry.com/hes/OR10239015]
Location
State OR
County Washington
Area _152
Rooms
Basement Crawl Space
Interior
Interior Features Ceiling Fan, Garage Door Opener, High Speed Internet, Laminate Flooring, Laundry, Vinyl Floor
Heating Forced Air
Cooling Central Air
Fireplaces Number 1
Fireplaces Type Wood Burning
Appliance Dishwasher, Free Standing Range, Free Standing Refrigerator, Microwave, Stainless Steel Appliance
Exterior
Exterior Feature Fenced, Patio, Tool Shed, Yard
Parking Features Attached
Garage Spaces 2.0
Roof Type Composition
Accessibility GarageonMain, OneLevel
Garage Yes
Building
Lot Description Level
Story 1
Foundation Concrete Perimeter
Sewer Public Sewer
Water Public Water
Level or Stories 1
Schools
Elementary Schools Patterson
Middle Schools Evergreen
High Schools Glencoe
Others
Senior Community No
Acceptable Financing Cash, Conventional, FHA, VALoan
Listing Terms Cash, Conventional, FHA, VALoan
Read Less Info
Want to know what your home might be worth? Contact us for a FREE valuation!

Our team is ready to help you sell your home for the highest possible price ASAP

GET MORE INFORMATION
Principal Broker | Lic# 201210644
ted@beachdogrealestategroup.com
1915 NE Stucki Ave. Suite 250, Hillsboro, OR, 97006







