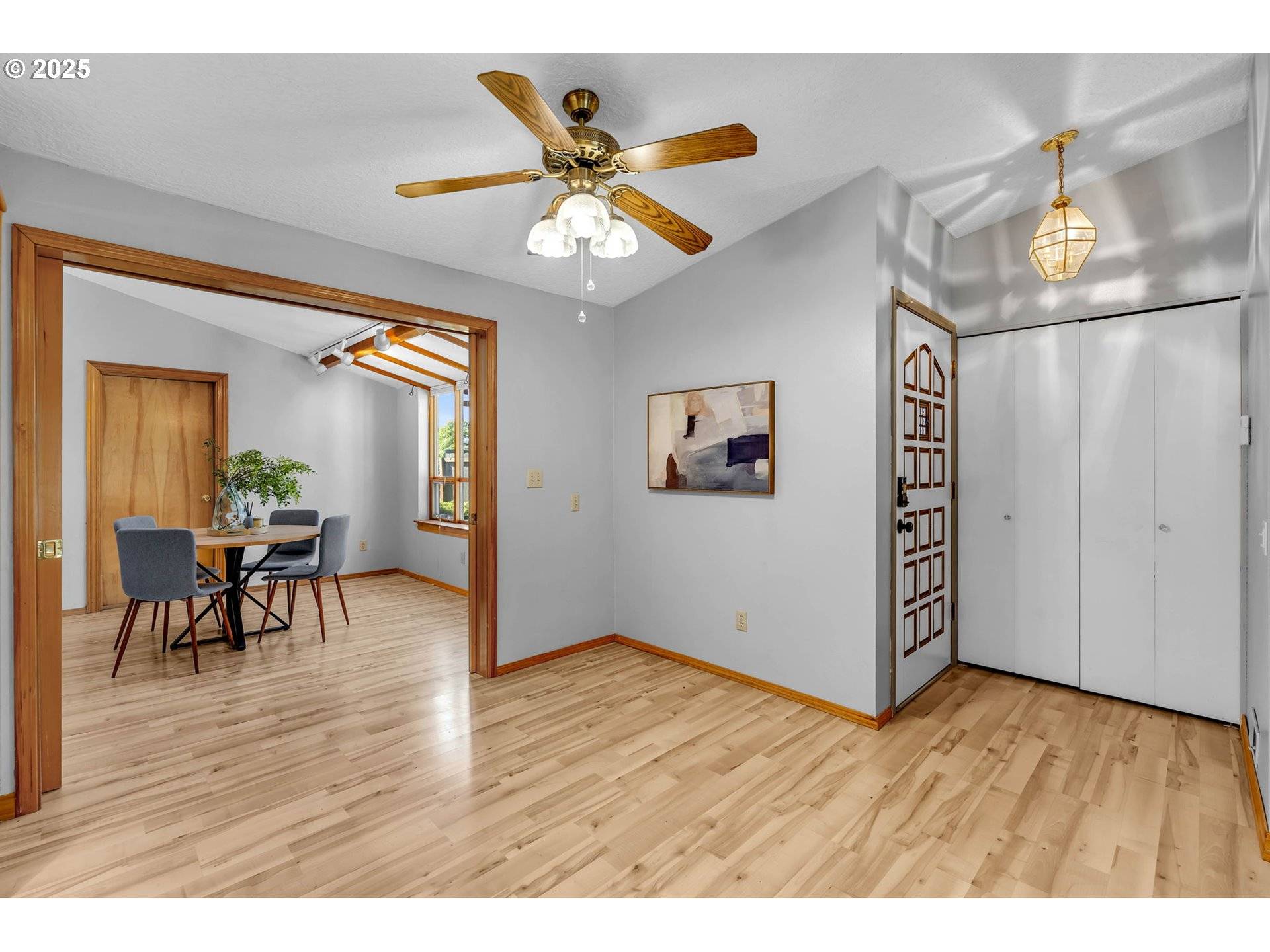Bought with John L. Scott Real Estate
$400,000
$399,000
0.3%For more information regarding the value of a property, please contact us for a free consultation.
2 Beds
2 Baths
1,496 SqFt
SOLD DATE : 07/18/2025
Key Details
Sold Price $400,000
Property Type Townhouse
Sub Type Townhouse
Listing Status Sold
Purchase Type For Sale
Square Footage 1,496 sqft
Price per Sqft $267
MLS Listing ID 100270899
Sold Date 07/18/25
Style Stories1, Townhouse
Bedrooms 2
Full Baths 2
HOA Fees $23
Year Built 1979
Annual Tax Amount $2,940
Tax Year 2024
Lot Size 6,098 Sqft
Property Sub-Type Townhouse
Property Description
This thoughtfully updated one-level home offers the perfect blend of comfortable living space in a quiet cul-de-sac setting. Step into a bright and open great room with vaulted ceilings, a cozy fireplace, and a built-in book nook or media space. The kitchen features cabinetry, an island for added flexibility, and plenty of counter space. New laminate flooring runs throughout the home and a tiled sunroom overlooks the backyard, where seasonal plantings add vibrant color during the warmer months. The spacious primary bedroom includes direct access to a covered deck, hot tub, and enclosed sunroom—creating a private space for year-round enjoyment. A well-designed layout and tasteful upgrades make this property one to see.
Location
State WA
County Clark
Area _24
Zoning R-6
Rooms
Basement Crawl Space
Interior
Interior Features Laminate Flooring, Tile Floor, Vaulted Ceiling
Heating Forced Air
Cooling Heat Pump
Fireplaces Number 1
Appliance Dishwasher, Free Standing Range, Microwave
Exterior
Exterior Feature Covered Patio, Fenced, Free Standing Hot Tub, Patio, Security Lights, Tool Shed, Water Feature
Parking Features Attached
Garage Spaces 1.0
View Trees Woods
Roof Type Composition
Accessibility MainFloorBedroomBath, OneLevel, WalkinShower
Garage Yes
Building
Lot Description Level, Secluded, Trees
Story 1
Foundation Concrete Perimeter
Sewer Public Sewer
Water Public Water
Level or Stories 1
Schools
Elementary Schools Crestline
Middle Schools Wy East
High Schools Evergreen
Others
Senior Community No
Acceptable Financing Cash, Conventional, FHA, VALoan
Listing Terms Cash, Conventional, FHA, VALoan
Read Less Info
Want to know what your home might be worth? Contact us for a FREE valuation!

Our team is ready to help you sell your home for the highest possible price ASAP

GET MORE INFORMATION
Principal Broker | Lic# 201210644
ted@beachdogrealestategroup.com
1915 NE Stucki Ave. Suite 250, Hillsboro, OR, 97006







