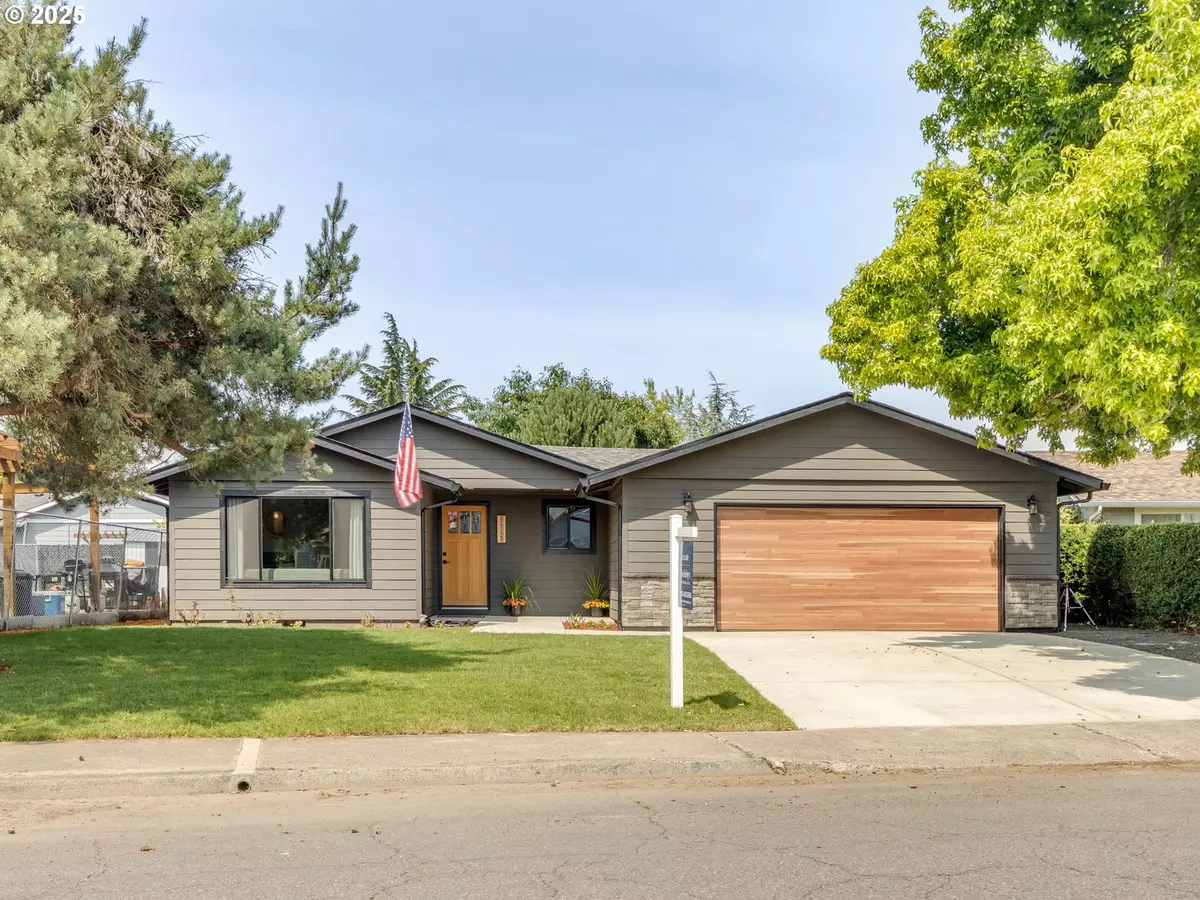Bought with Premiere Property Group, LLC
$450,000
$435,000
3.4%For more information regarding the value of a property, please contact us for a free consultation.
3 Beds
2 Baths
1,406 SqFt
SOLD DATE : 07/23/2025
Key Details
Sold Price $450,000
Property Type Single Family Home
Sub Type Single Family Residence
Listing Status Sold
Purchase Type For Sale
Square Footage 1,406 sqft
Price per Sqft $320
MLS Listing ID 632232989
Sold Date 07/23/25
Style Stories1, Ranch
Bedrooms 3
Full Baths 2
Year Built 1977
Annual Tax Amount $3,293
Tax Year 2024
Lot Size 6,098 Sqft
Property Sub-Type Single Family Residence
Property Description
Tucked just blocks from Swegle Elementary, this ranch-style home features a gorgeous modern-refresh with attention to detail in every room. Nearly every surface has been redone — new roof, siding, garage door, windows, HVAC, kitchen, bathrooms, interior and exterior paint, and more. Inside, you'll find three comfortable bedrooms, two full baths, and an open kitchen that connects easily to two separate living spaces — perfect for gathering or spreading out. The kitchen has been completely reimagined with brand-new cabinetry, stainless steel appliances, and clean counters. Every detail was chosen for both looks and daily living. Fresh sod in the front and back brings instant charm, and the fully fenced backyard feels peaceful and private — for added quiet. The oversized garage includes a cozy laundry nook and built-in pantry with extra fridge space for overflow storage. Centrally located near I5, Lancaster Mall, and just a few blocks from Royal Oaks Park. Open House: Saturday 6/28 from 12–2pm.
Location
State OR
County Marion
Area _176
Rooms
Basement Crawl Space
Interior
Interior Features High Speed Internet, Luxury Vinyl Plank, Washer Dryer
Heating Forced Air90
Cooling Central Air
Fireplaces Type Wood Burning
Appliance Dishwasher, Disposal, Free Standing Refrigerator, Stainless Steel Appliance
Exterior
Exterior Feature Fenced, Patio, Yard
Parking Features Attached
Garage Spaces 2.0
Roof Type Composition
Accessibility GarageonMain, MainFloorBedroomBath, OneLevel, UtilityRoomOnMain
Garage Yes
Building
Lot Description Level
Story 1
Foundation Concrete Perimeter
Sewer Public Sewer
Water Public Water
Level or Stories 1
Schools
Elementary Schools Swegle
Middle Schools Waldo
High Schools Mckay
Others
Senior Community No
Acceptable Financing Cash, Conventional, FHA, VALoan
Listing Terms Cash, Conventional, FHA, VALoan
Read Less Info
Want to know what your home might be worth? Contact us for a FREE valuation!

Our team is ready to help you sell your home for the highest possible price ASAP

GET MORE INFORMATION
Principal Broker | Lic# 201210644
ted@beachdogrealestategroup.com
1915 NE Stucki Ave. Suite 250, Hillsboro, OR, 97006







