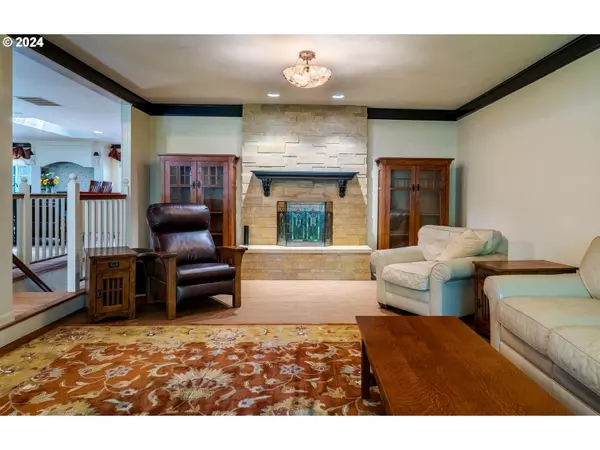Bought with Non Rmls Broker
$715,000
$750,000
4.7%For more information regarding the value of a property, please contact us for a free consultation.
3 Beds
2.1 Baths
3,142 SqFt
SOLD DATE : 08/06/2025
Key Details
Sold Price $715,000
Property Type Single Family Home
Sub Type Single Family Residence
Listing Status Sold
Purchase Type For Sale
Square Footage 3,142 sqft
Price per Sqft $227
MLS Listing ID 24592289
Sold Date 08/06/25
Style Stories2, Traditional
Bedrooms 3
Full Baths 2
Year Built 1971
Annual Tax Amount $7,702
Tax Year 2024
Lot Size 10,018 Sqft
Property Sub-Type Single Family Residence
Property Description
Charming Updated Home Above the University! Experience serene mountain views & the relaxed Ashland lifestyle in this beautifully remodeled two-level home w/easy access to walking trails & tranquil natural surroundings. This 3 bedroom, 2 bath, 3,142-sf home extensively renovated in 2007 features 4 fireplaces, newly refinished hardwood flooring, open living, dining & family spaces & stunning chef's kitchen w/granite counters, newer Z Line dishwasher & disposal, custom cabinetry, farm sink, Sub-Zero crisper drawers, Sub-Zero refrigerator, 6-burner commercial range, skylights & LeafGuard gutter system with cleanouts. The primary suite includes a private deck, fireplace, spacious media area, office w/built ins & elegant master bath w/soaking tub & separate tile shower. Enjoy two levels of expansive decking, perfect for entertaining, along w/garden beds & mature landscaping. Convenient access to Ashland's amenities w/hiking trail right in the backyard all within a friendly neighborhood.
Location
State OR
County Jackson
Area _805
Rooms
Basement Daylight
Interior
Interior Features Granite, Hardwood Floors, Laminate Flooring, Soaking Tub, Tile Floor, Washer Dryer
Heating Forced Air
Cooling Central Air
Fireplaces Number 3
Appliance Builtin Oven, Builtin Range, Builtin Refrigerator, Dishwasher, Granite, Instant Hot Water, Island, Pantry, Range Hood, Tile, Trash Compactor, Wine Cooler
Exterior
Exterior Feature Covered Deck, Deck, Fenced, Garden, Patio, Raised Beds, Sprinkler, Yard
Parking Features Attached
Garage Spaces 2.0
View Mountain, Territorial, Trees Woods
Roof Type Composition
Garage Yes
Building
Lot Description Private, Terraced, Trees, Wooded
Story 2
Foundation Slab
Sewer Public Sewer
Water Public Water
Level or Stories 2
Schools
Elementary Schools Walker
Middle Schools Ashland
High Schools Ashland
Others
Senior Community No
Acceptable Financing Cash, Conventional
Listing Terms Cash, Conventional
Read Less Info
Want to know what your home might be worth? Contact us for a FREE valuation!

Our team is ready to help you sell your home for the highest possible price ASAP

GET MORE INFORMATION
Principal Broker | Lic# 201210644
ted@beachdogrealestategroup.com
1915 NE Stucki Ave. Suite 250, Hillsboro, OR, 97006







