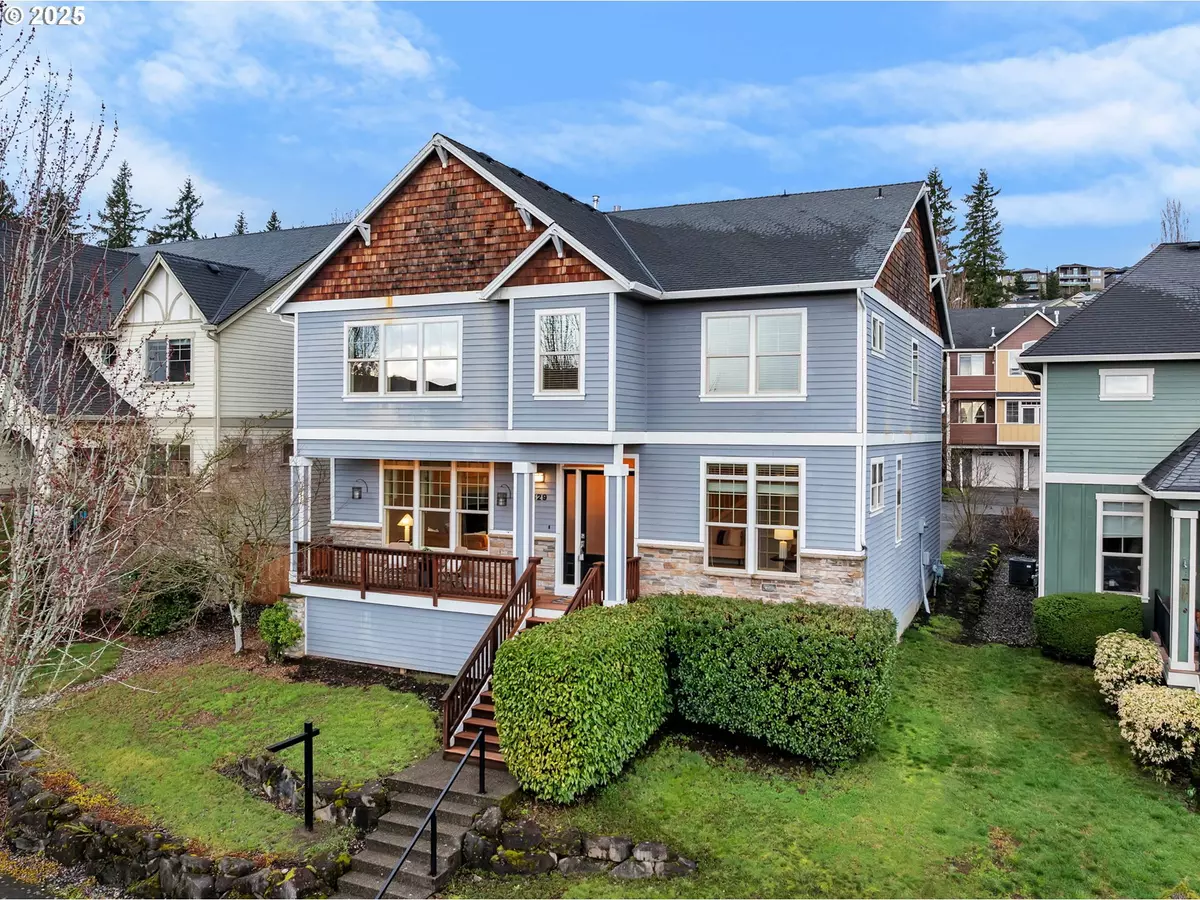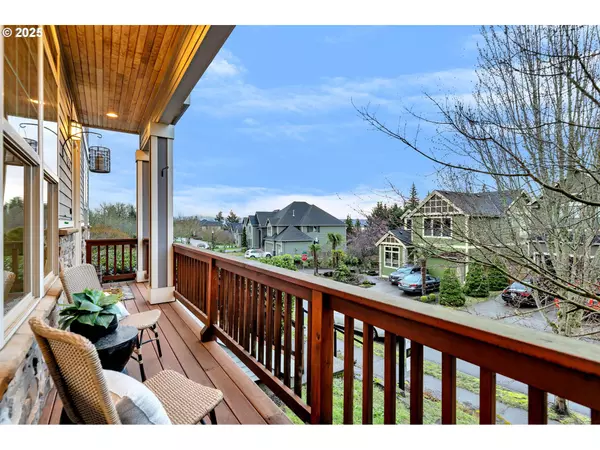Bought with Keller Williams Realty
$708,000
$737,000
3.9%For more information regarding the value of a property, please contact us for a free consultation.
3 Beds
2.1 Baths
2,899 SqFt
SOLD DATE : 07/31/2025
Key Details
Sold Price $708,000
Property Type Single Family Home
Sub Type Single Family Residence
Listing Status Sold
Purchase Type For Sale
Square Footage 2,899 sqft
Price per Sqft $244
MLS Listing ID 715963855
Sold Date 07/31/25
Style Stories2
Bedrooms 3
Full Baths 2
HOA Fees $25/ann
Year Built 2005
Annual Tax Amount $6,101
Tax Year 2024
Lot Size 5,662 Sqft
Property Sub-Type Single Family Residence
Property Description
Escape to your serene sanctuary within the Camas School District, where majestic Mt. Hood views await. This luxurious haven combines comfort and elegance, creating a tranquil retreat from the world's chaos.Upon entering, you'll be greeted by soaring 10-foot ceilings and elegant 8-foot doors, setting a grand tone that flows throughout. The open layout, featuring luxury vinyl plank flooring and brand new carpet, is filled with natural light, creating an inviting space for making memories.The kitchen is a chef's dream, equipped with sleek granite countertops and stainless steel appliances, perfect for culinary delights. Unwind by the cozy fireplace, or step outside to the deck, where majestic views. The back yard is a private oasis enclosed with a newer cedar fence!The primary suite is a personal retreat, complete with a cozy fireplace, spa-like bathroom, and a spacious walk-in closet, offering practical luxury. A den with generous dimensions provides a versatile space, while a humongous bonus room above offers endless possibilities.Bathed in natural light, this home embodies a tranquil lifestyle, nurturing connections and relaxation. With thoughtful design and elegant fixtures, it's an ideal haven for living and escaping. Welcome to your enchanting abode, where life's cherished moments await.
Location
State WA
County Clark
Area _33
Rooms
Basement Crawl Space
Interior
Interior Features Ceiling Fan, Garage Door Opener, Granite, High Ceilings, Laundry, Luxury Vinyl Plank, Skylight, Soaking Tub, Tile Floor, Vaulted Ceiling, Vinyl Floor, Wallto Wall Carpet, Wood Floors
Heating Forced Air
Cooling Heat Pump
Fireplaces Number 2
Fireplaces Type Gas
Appliance Dishwasher, Disposal, Free Standing Gas Range, Gas Appliances, Granite, Microwave, Stainless Steel Appliance, Tile
Exterior
Exterior Feature Covered Deck, Fenced, Patio, Porch, Security Lights, Sprinkler, Yard
Parking Features Attached
Garage Spaces 2.0
View Mountain, Territorial
Roof Type Composition
Accessibility WalkinShower
Garage Yes
Building
Lot Description Gentle Sloping
Story 2
Foundation Concrete Perimeter
Sewer Public Sewer
Water Public Water
Level or Stories 2
Schools
Elementary Schools Woodburn
Middle Schools Liberty
High Schools Camas
Others
Senior Community No
Acceptable Financing Cash, Conventional, FHA, VALoan
Listing Terms Cash, Conventional, FHA, VALoan
Read Less Info
Want to know what your home might be worth? Contact us for a FREE valuation!

Our team is ready to help you sell your home for the highest possible price ASAP

GET MORE INFORMATION
Principal Broker | Lic# 201210644
ted@beachdogrealestategroup.com
1915 NE Stucki Ave. Suite 250, Hillsboro, OR, 97006







